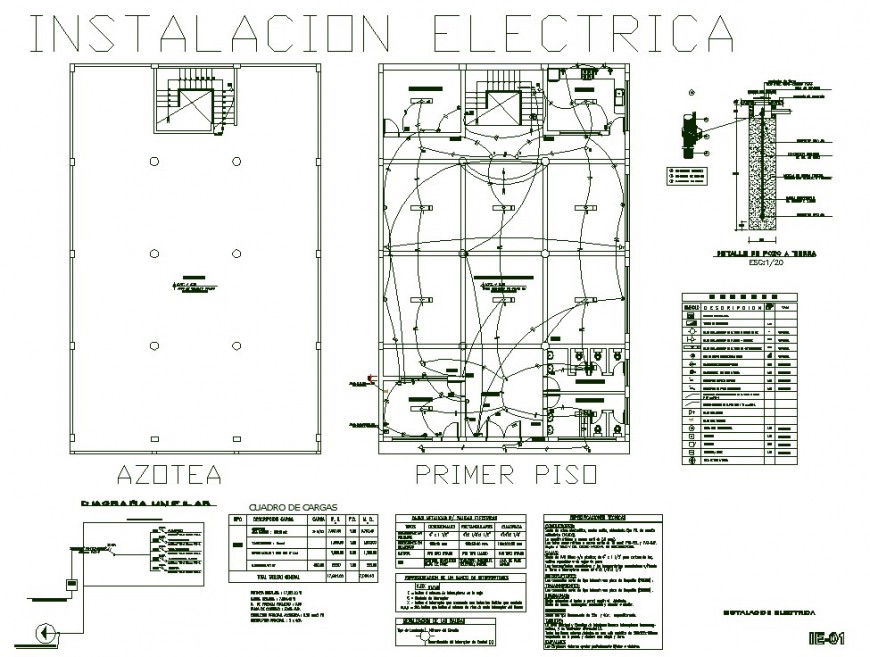Electrical top view plan AutoCAD file.
Description
Electrical top view plan AutoCAD file. This file include the detail plan of light points , light position in different area of plan , washroom area , mail area eat . detail of wire position , fan position , detailing of kitchen .

Uploaded by:
Eiz
Luna

