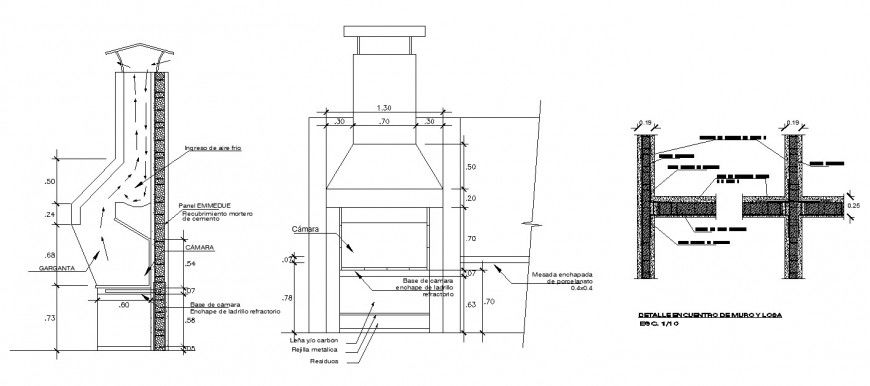Chimney working drawing in dwg file.
Description
Chimney working drawing in dwg file. detail drawing of chimney , sectional elevation drawing of chimney , front elevation drawing of chimney, blow up joinery and construction drawing with dimensions and descriptions details.

Uploaded by:
Eiz
Luna
