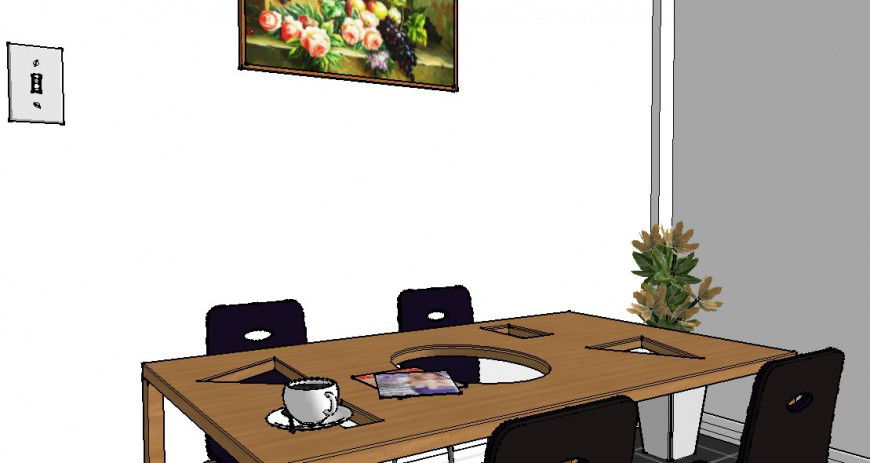3D wooden furniture dining table detail
Description
3D wooden furniture dining table detail sketch-up file, coloring detail, wooden structure detail, isometric view detail, table and chair detail, leg support detail, grid lines detail, etc.
File Type:
3d sketchup
File Size:
8.1 MB
Category::
Interior Design
Sub Category::
Dining Area Interior
type:
Gold

Uploaded by:
Eiz
Luna
