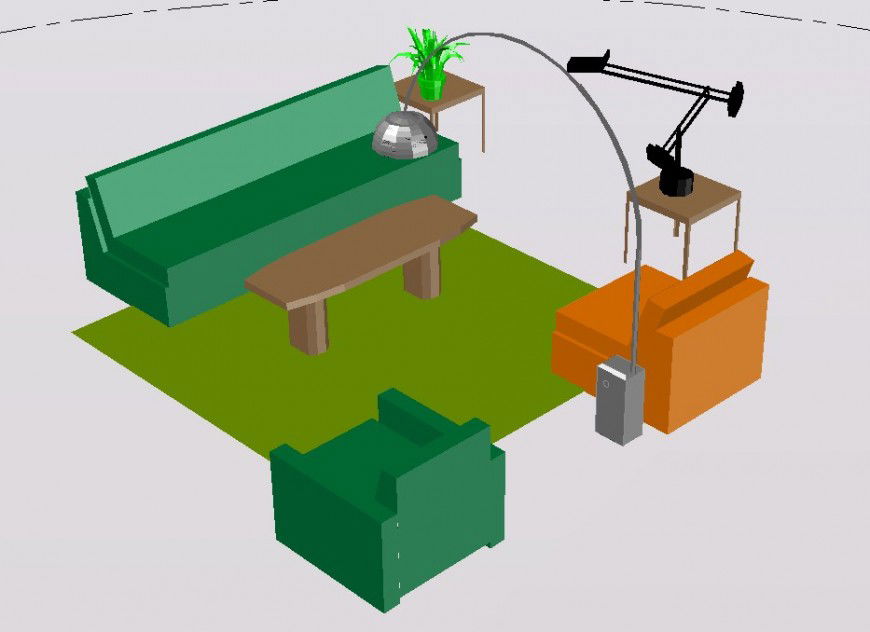Living room 3d model detail in dwg AutoCAD file.
Description
Living room 3d model detail in dwg AutoCAD file. This file includes the living room 3d model with sofa, centre table, floor lamp, tale lamp, single sofa, side table, and a carpet.
File Type:
DWG
File Size:
64 KB
Category::
Interior Design
Sub Category::
Living Room Interior Design
type:
Gold

Uploaded by:
Eiz
Luna

