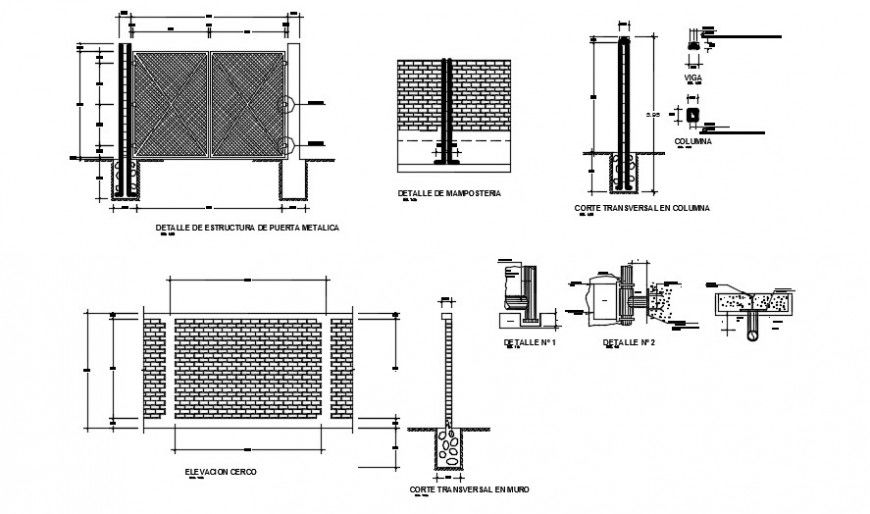Brick construction project building elevation detail dwg file
Description
Brick construction project building elevation detail dwg file, here there is brick construction, plan detail with dimension detailing, brick building elevation detail in auto cad format

Uploaded by:
Eiz
Luna

