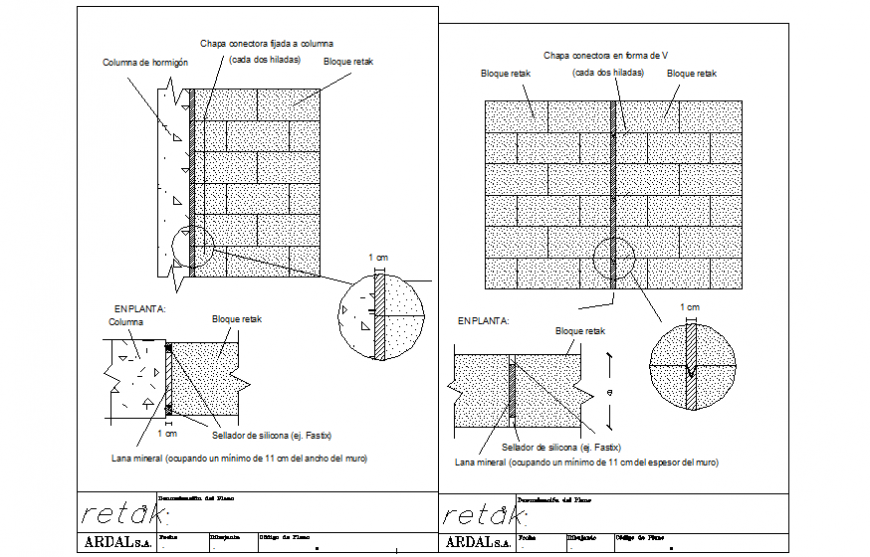Braking wall section plan layout file
Description
Braking wall section plan layout file, dimension detail, naming detail, concrete mortar detail, brick wall detail, front elevation detail, not to scale detail, cut out detail, 1 cm thickness detail, hatching detail, specification detail, etc.
Uploaded by:
Eiz
Luna
