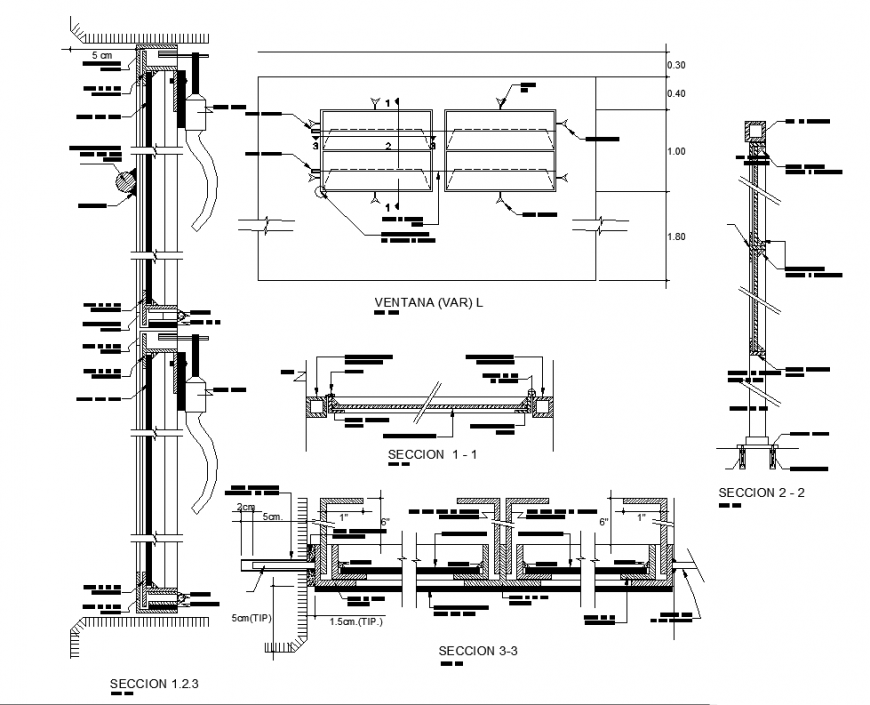Wall detail section plan and elevation autocad file
Description
Wall detail section plan and elevation autocad file, cut out detail, hatching detail, dimension detail, reinforcement detail, concreting detail, section line detail, section 1-1 detail, stirrups detail, section 3-3 detail, section 2-2 detail, etc.
Uploaded by:
Eiz
Luna
