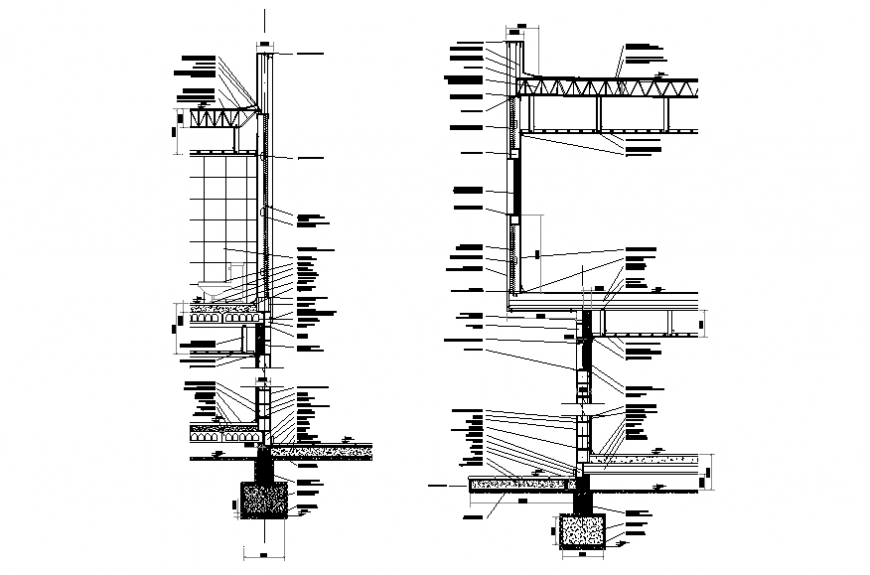Cut dry wall construction detail elevation and plan autocad file
Description
Cut dry wall construction detail elevation and plan autocad file, dimension detail, reinforcement detail, concreting detail, nut bolt detail, cut out detail, steel frame detail, foundation detail, toilet detail, naming detail, etc.
Uploaded by:
Eiz
Luna
