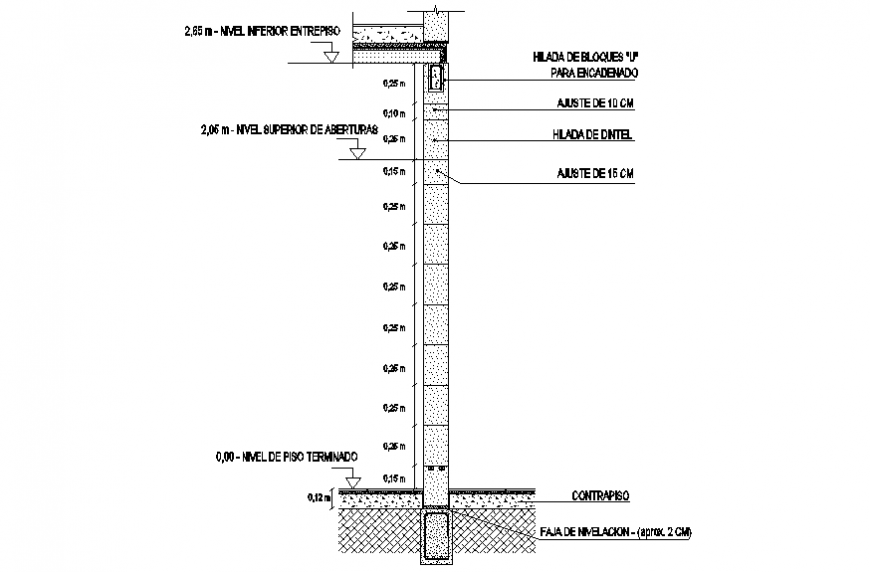Wall section autocad file
Description
Wall section autocad file, dimension detail, naming detail, column section detail, reinforcement detail, bolt nut detail, grid lien detail, leveling detail, concrete mortar detail, thickness detail, cut out detail, etc.
Uploaded by:
Eiz
Luna

