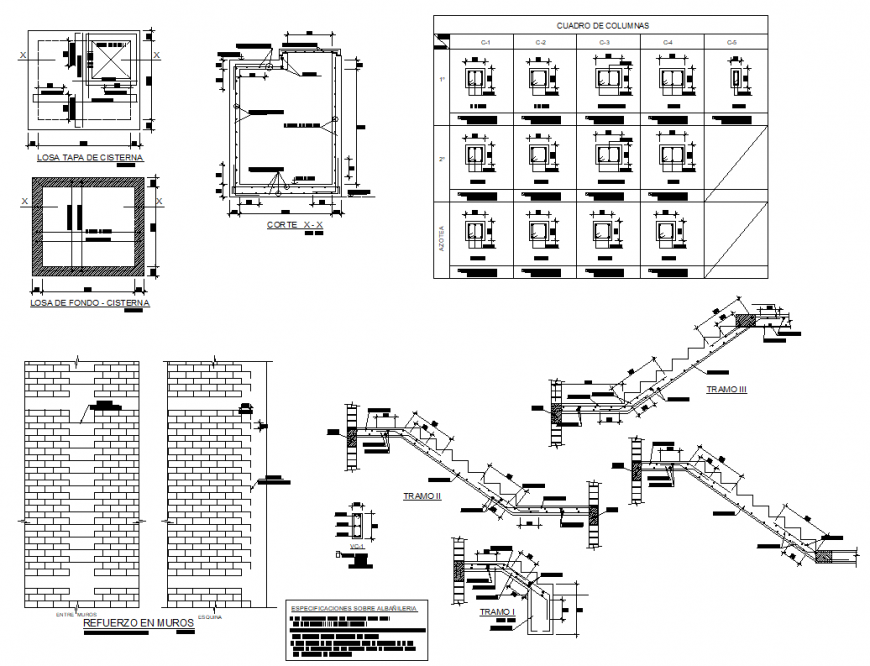Brick wall elevation and stair section autocad file
Description
Brick wall elevation and stair section autocad file, column section detail, tank plan and elevation detail, dimension detail, reinforcement detail, bolt nut detail, riser and trade in dimension detail, section X-X’ detail, section Y-Y’ detail, etc.
Uploaded by:
Eiz
Luna

