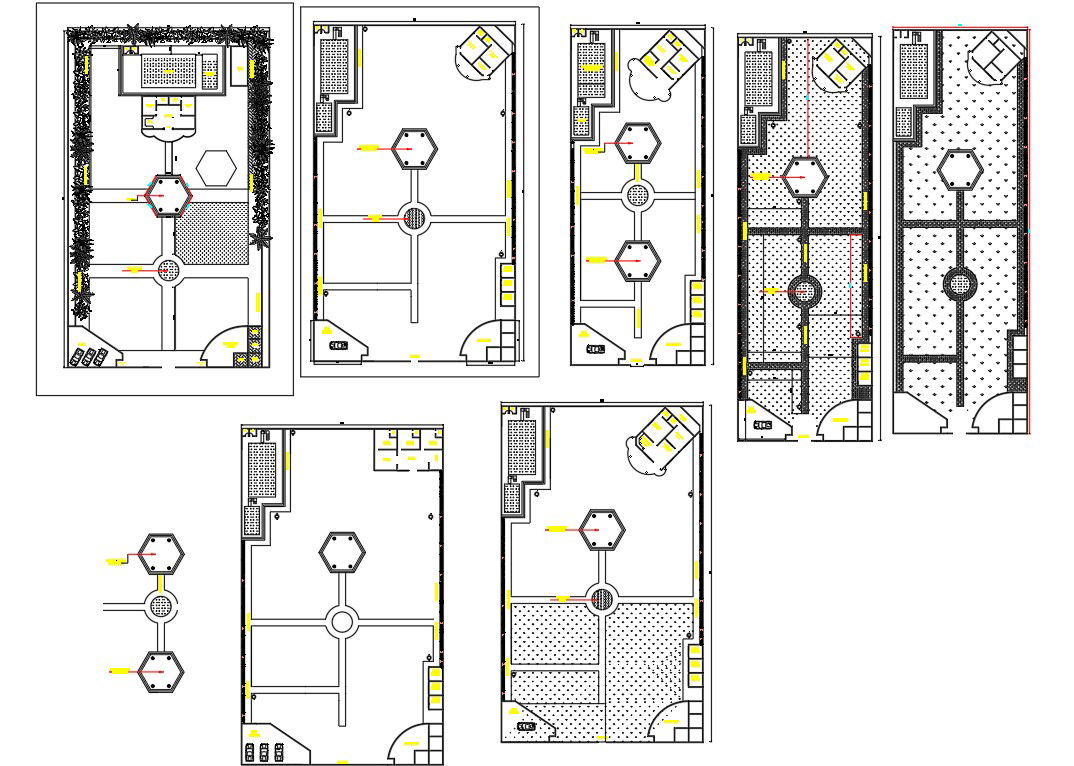Farm house layout master plan Auto CAD File
Description
farm house layout master plan Auto CAD file. this Six different master plan include swiming pool,setting area, car parking, guard rooms, kids area,zoo area, shop, bedroom, kitchen, bathroom with download for master plan in AutoCAD file
Uploaded by:
helly
panchal
