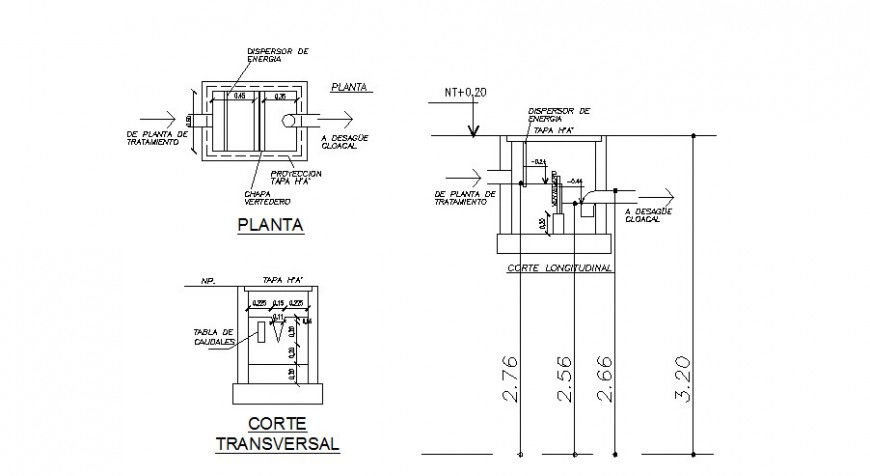camera sample taking plan drawing in dwg file.
Description
camera sample taking plan drawing in dwg file. detail drawing of camera sample taking plan, cross section drawing , longitudinal elevation drawing , with dimensions, descriptions and etc details.
File Type:
DWG
File Size:
979 KB
Category::
Urban Design
Sub Category::
Town Water Treatment Design
type:
Gold

Uploaded by:
Eiz
Luna

