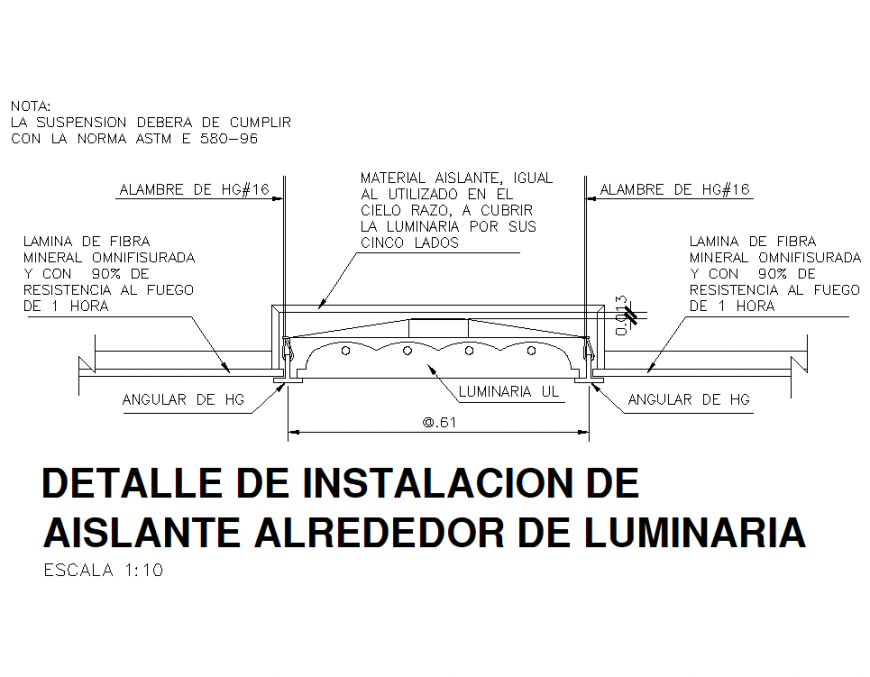Insulation around recessed ceiling down light detail dwg file
Description
Insulation around recessed ceiling downlight detail dwg file, scale 1:10 detail, dimension detail, main hole detail, thickness detail, cut out detail, front elevation detail, bearing detail, specification detail, etc.

Uploaded by:
Eiz
Luna

