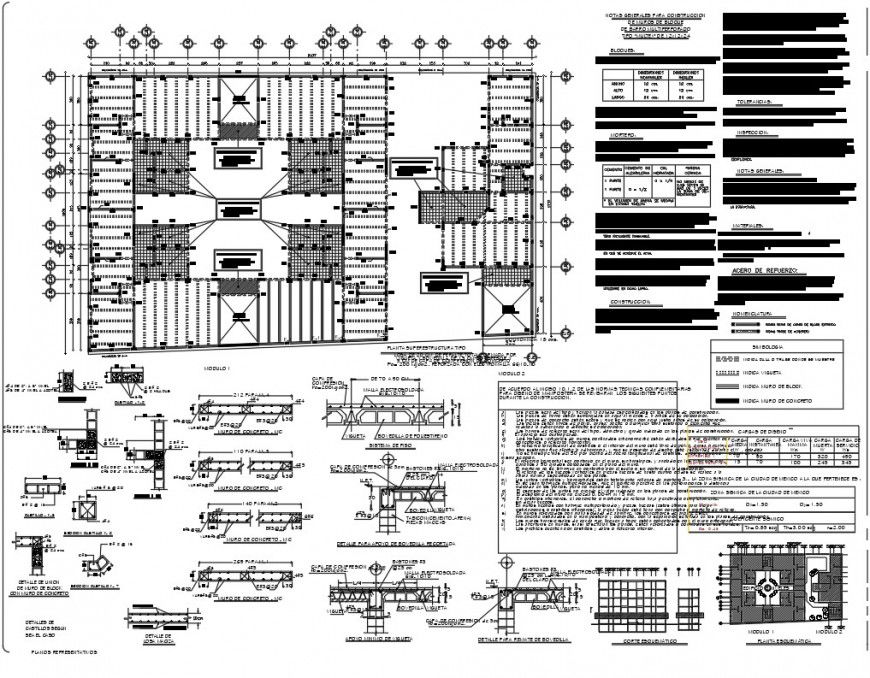Specification roof section plan dwg file
Description
Specification roof section plan dwg file, centre line plan detail, reinforcement detail, bolt nut detail, dimension detail, section line detail, specification detail, hatching detail, etc.
Uploaded by:
Eiz
Luna
