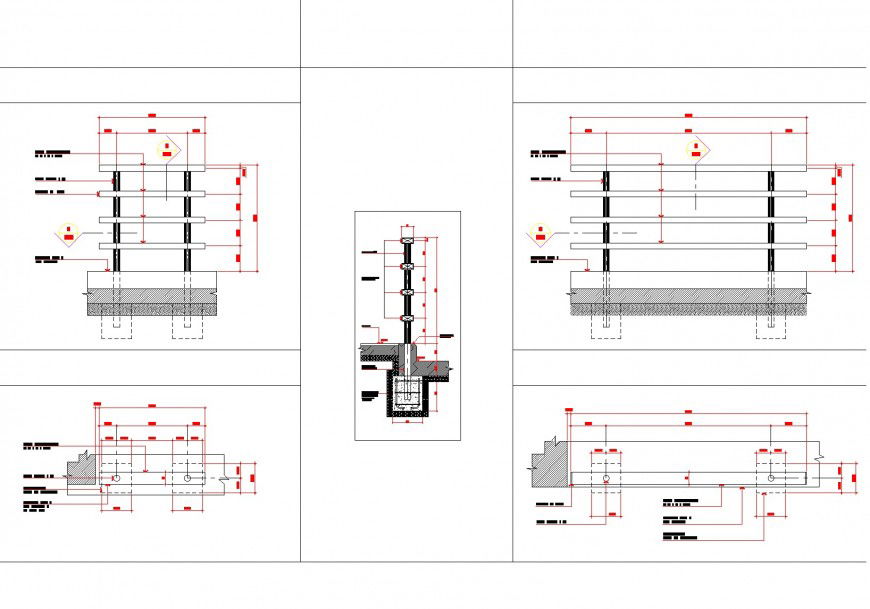Detail of metal railing plan dwg file
Description
Detail of metal railing plan dwg file, dimension detail, naming detail, hatching detail, reinforcement detail, foundation detail, hidden lien detail, centre line plan detail, etc.
Uploaded by:
Eiz
Luna
