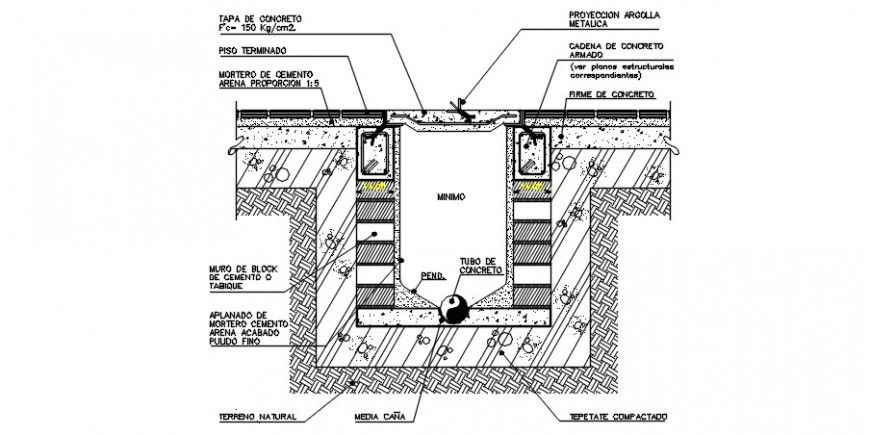2 d cad drawing of register concrete auto cad software
Description
2d cad drawing of register concrete autocad software detailed with concrete slab and other detailed description and constructed elevation shown with dimension and other details.
Uploaded by:
Eiz
Luna

