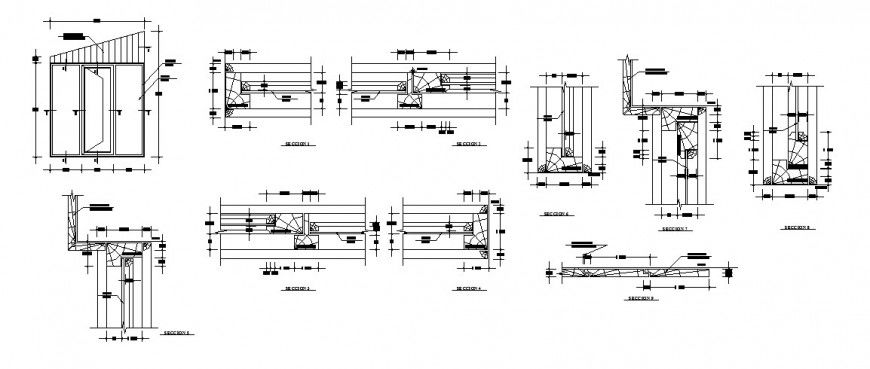Toilet door detail drawing in dwg AutoCAD file.
Description
Toilet door detail drawing in dwg AutoCAD file. This file includes the detail drawing of the toilet door with front elevation, door design, side section, joinery detail, dimensions, etc.
File Type:
DWG
File Size:
163 KB
Category::
Dwg Cad Blocks
Sub Category::
Windows And Doors Dwg Blocks
type:
Gold

Uploaded by:
Eiz
Luna

