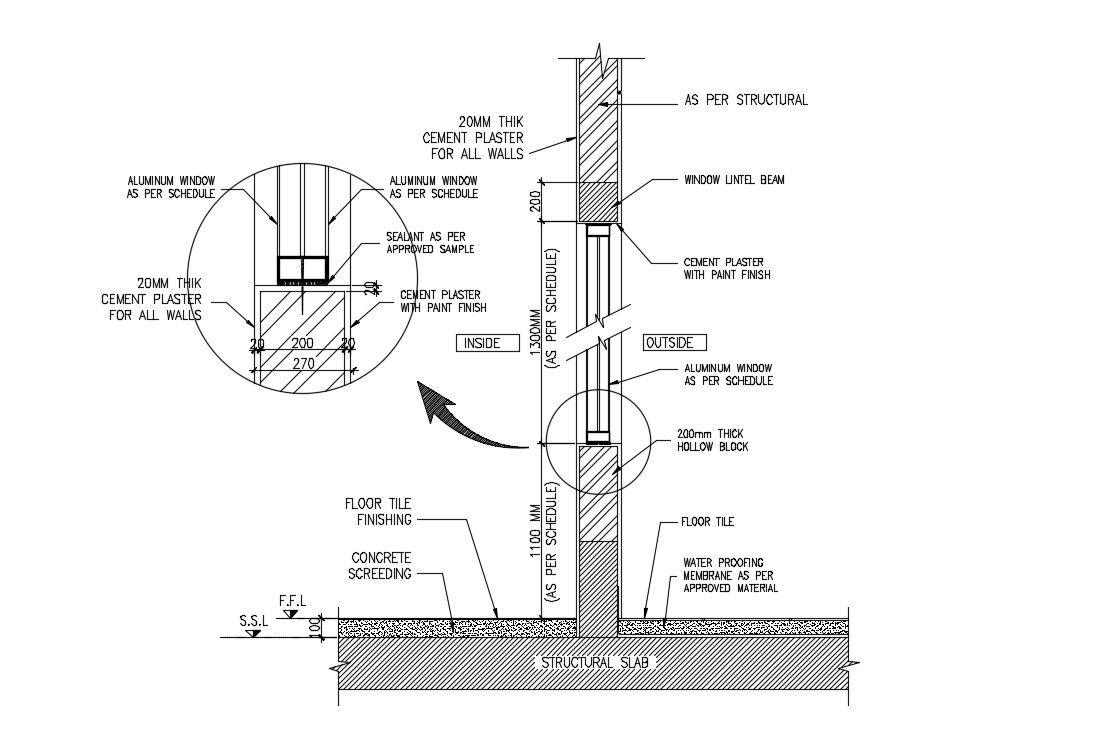Window Frame Section DWG File Showing Detailed Architectural Layout
Description
This AutoCAD DWG file provides a detailed window frame section suitable for architectural and construction projects. It includes precise dimensions, lintel details, floor tile specifications, and structural components. Architects and engineers can use this drawing for accurate planning, integration into building layouts, and ensuring precise construction execution. Fully compatible with AutoCAD, the file allows easy modification and adaptation to project-specific requirements, making it a valuable reference for professional building design.
File Type:
3d max
File Size:
1.1 MB
Category::
Dwg Cad Blocks
Sub Category::
Windows And Doors Dwg Blocks
type:
Free

Uploaded by:
akansha
ghatge
