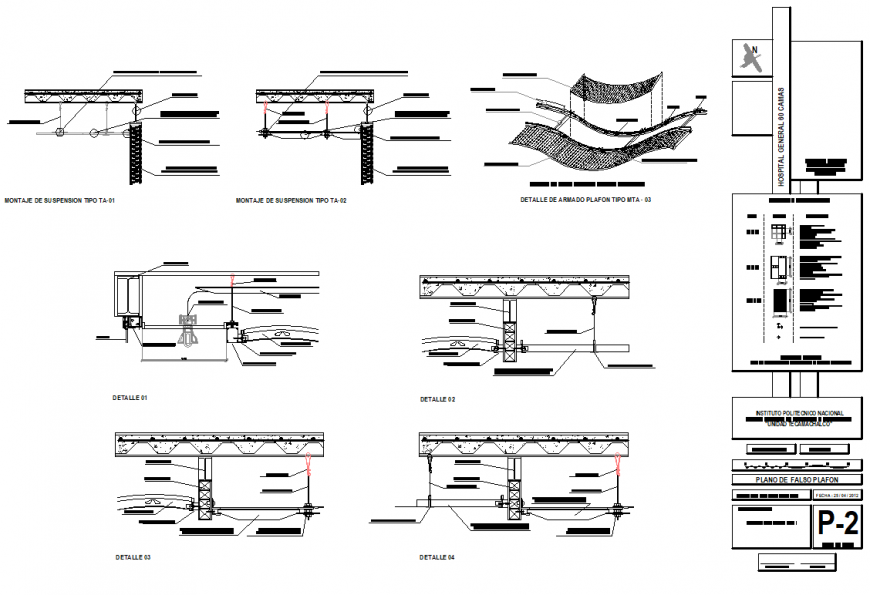Detail Roof section plan dwg file
Description
Detail Roof section plan dwg file, dimension detail, naming detail, legend detail, reinforcement detail, bolt nut detail, foundation detail, bolt nut detail, stirrups detail, bending wire detail, isometric view detail, etc.
File Type:
DWG
File Size:
2.7 MB
Category::
Construction
Sub Category::
Concrete And Reinforced Concrete Details
type:
Gold

Uploaded by:
Eiz
Luna

