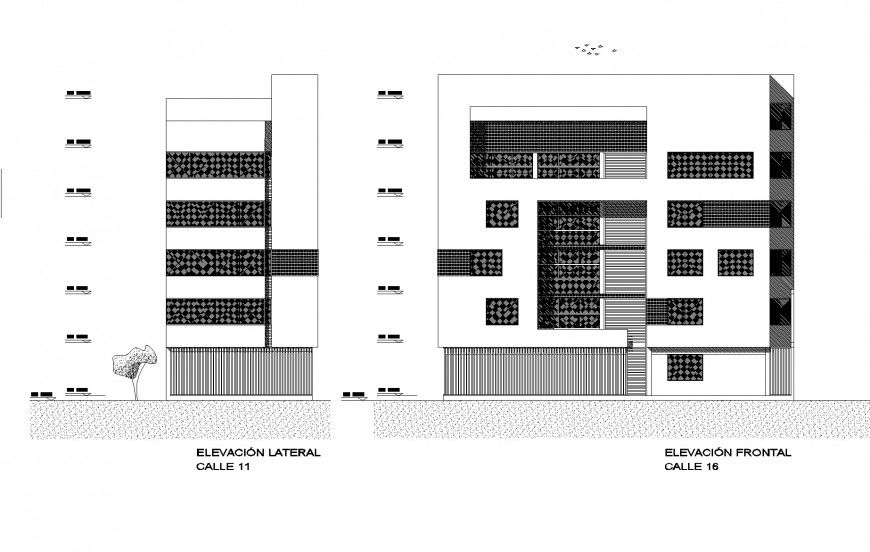Elevation apartment flat plan autocad file
Description
Elevation apartment flat plan autocad file, front elevation detail, side elevation detail, hatching detail, concrete mortar detail, furniture detail in door and window detail, landscaping detail tree and plant detail, etc.
Uploaded by:
Eiz
Luna
