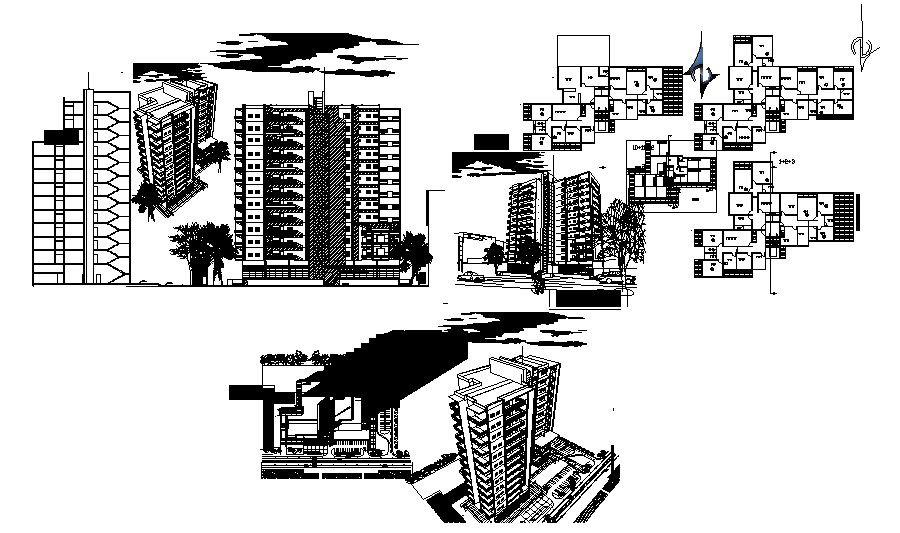Design of the apartment with 3D elevations in autocad
Description
Design of the apartment with 3D elevations in autocad it includes basement plan, floor plan, 3D views it also includes a drawing room, kitchen, bedroom, balcony, toilets and washroom

Uploaded by:
Eiz
Luna

