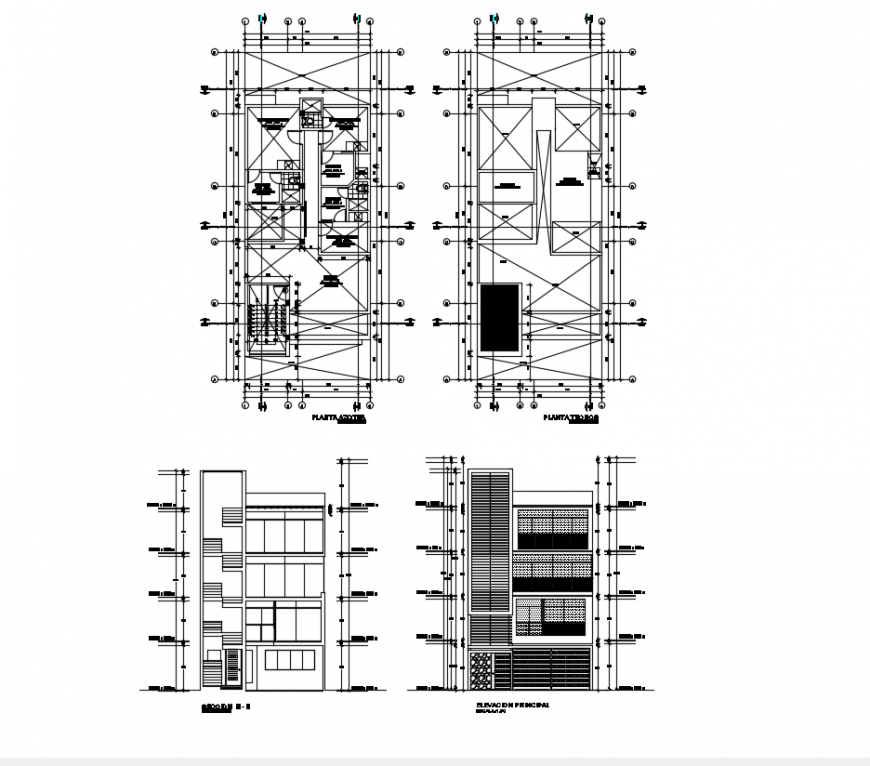Building departments detail dwg file
Description
Building departments detail dwg file. Architecture Design that include section details of gate, theater, doors, dinning area, hall, kitchen, bedrooms, balcony, wash area, laundry, toilets and much more of Building departments.
Uploaded by:
Eiz
Luna
