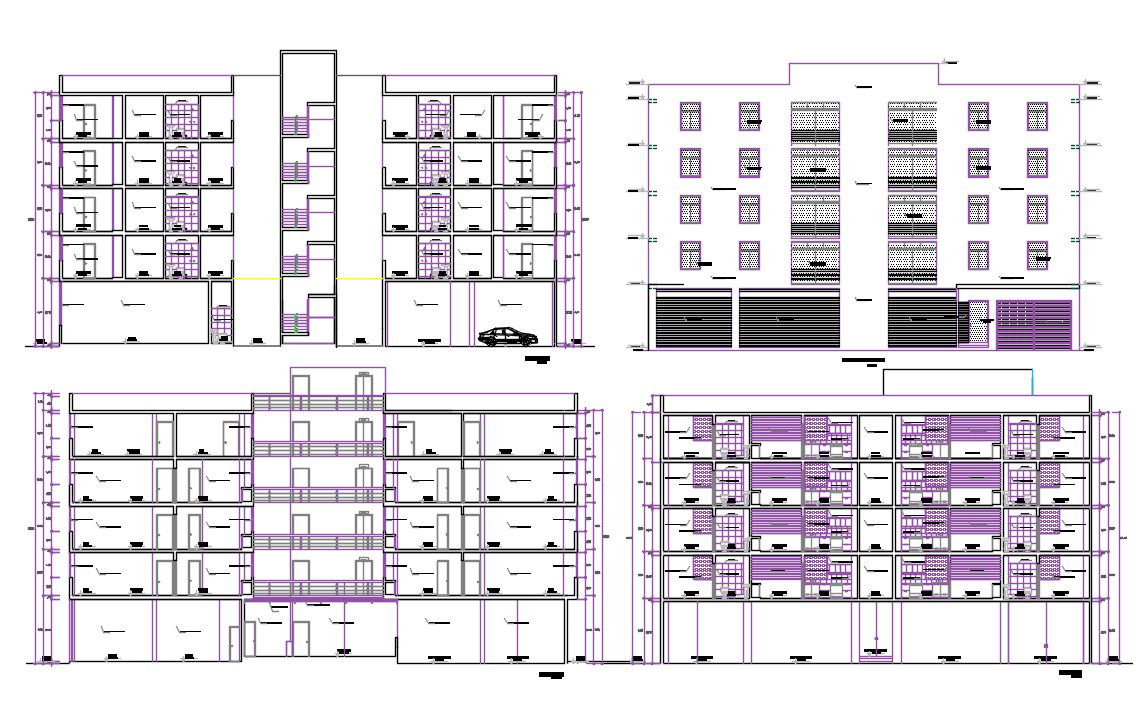4 Storey 3 BHK Apartment Building Sectional Elevation Design DWG File
Description
The AutoCAD drawing DWG file having detail of 4 storey architecture apartment building sectional elevation design that shows building structure design with dimension detail. download 3 BHK apartment building design DWG file.
Uploaded by:

