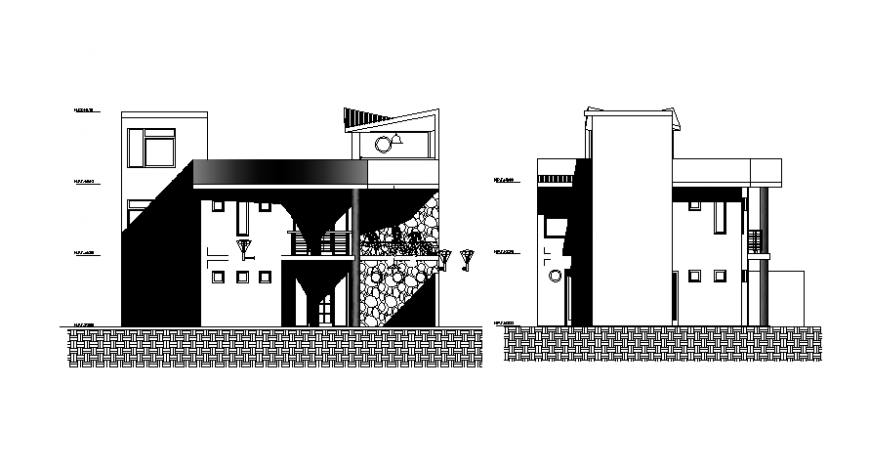Drawings 2d view housing apartment elevation dwg autocad file
Description
Drawings 2d view housing apartment elevation dwg autocad file that includes house different sides of elevation like front elevation and rear elevation with balcony area details and level details.
Uploaded by:
Eiz
Luna
