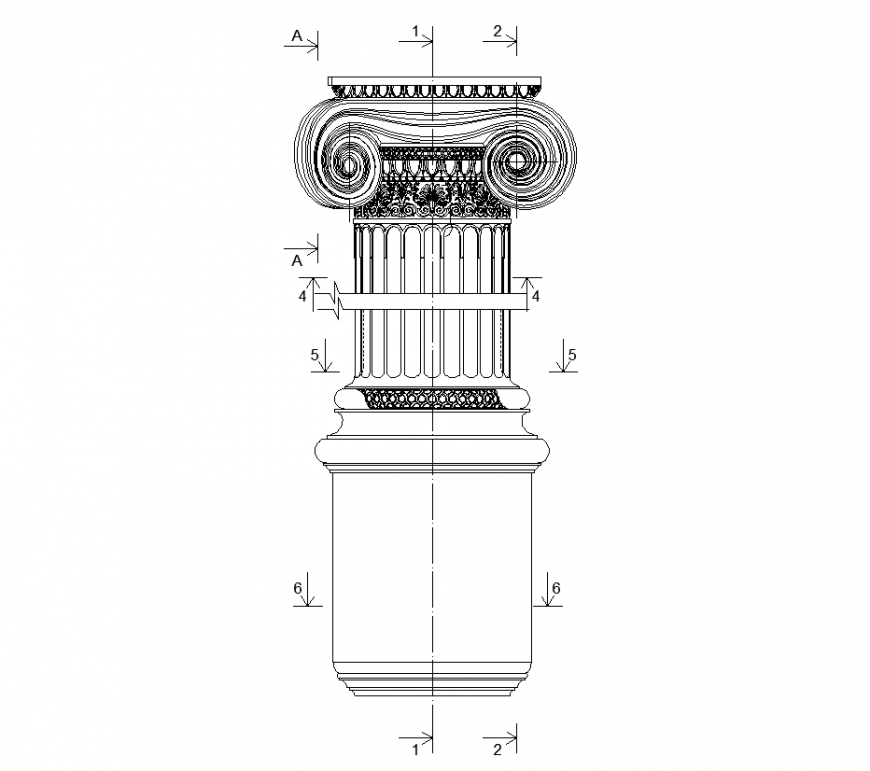Interior design of column elevation dwg file
Description
Interior design of column elevation dwg file in elevation of column with detail of base of column,straight cut design of column,flower shape design in column,spiral shape design in both side of column in upper side.
File Type:
DWG
File Size:
656 KB
Category::
Dwg Cad Blocks
Sub Category::
Cad Logo And Symbol Block
type:
Gold
Uploaded by:
Eiz
Luna

