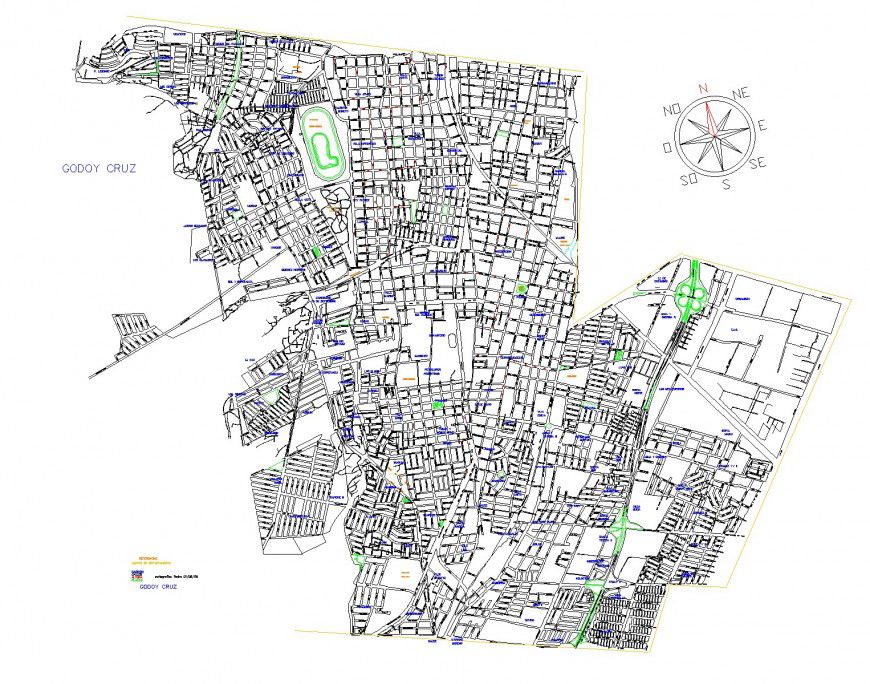Lining map plan layout file
Description
Lining map plan layout file, landscaping detail in tree and plant detail, north direction detail, naming detail, leveling detail, contour line detail, legend detail, railway track detail, etc.
File Type:
DWG
File Size:
3.1 MB
Category::
Dwg Cad Blocks
Sub Category::
Cad Logo And Symbol Block
type:
Gold
Uploaded by:
Eiz
Luna

