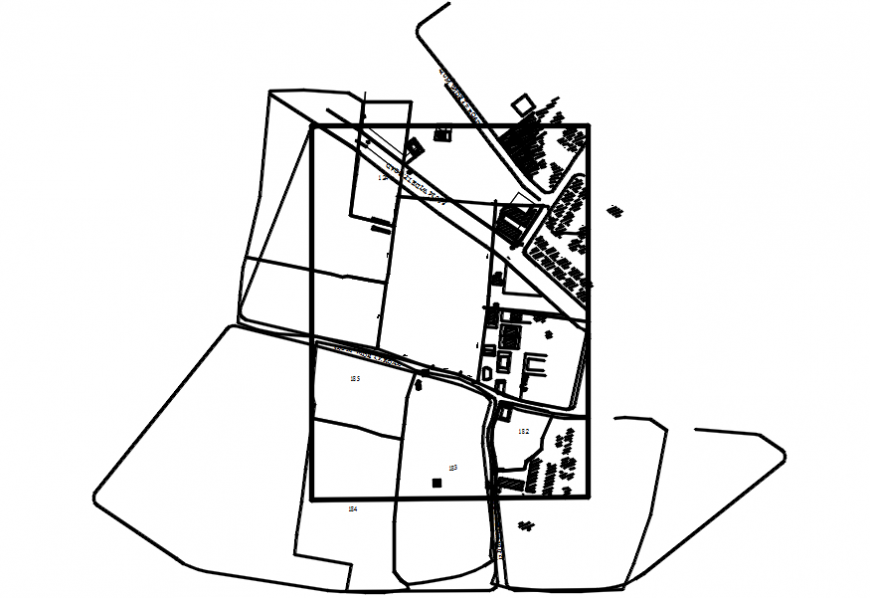Road map detail plan
Description
Road map detail plan. here there is road map top view plan detailing file with all detailing and text in auto cad format
File Type:
DWG
File Size:
4.3 MB
Category::
Dwg Cad Blocks
Sub Category::
Cad Logo And Symbol Block
type:
Gold
Uploaded by:
Eiz
Luna

