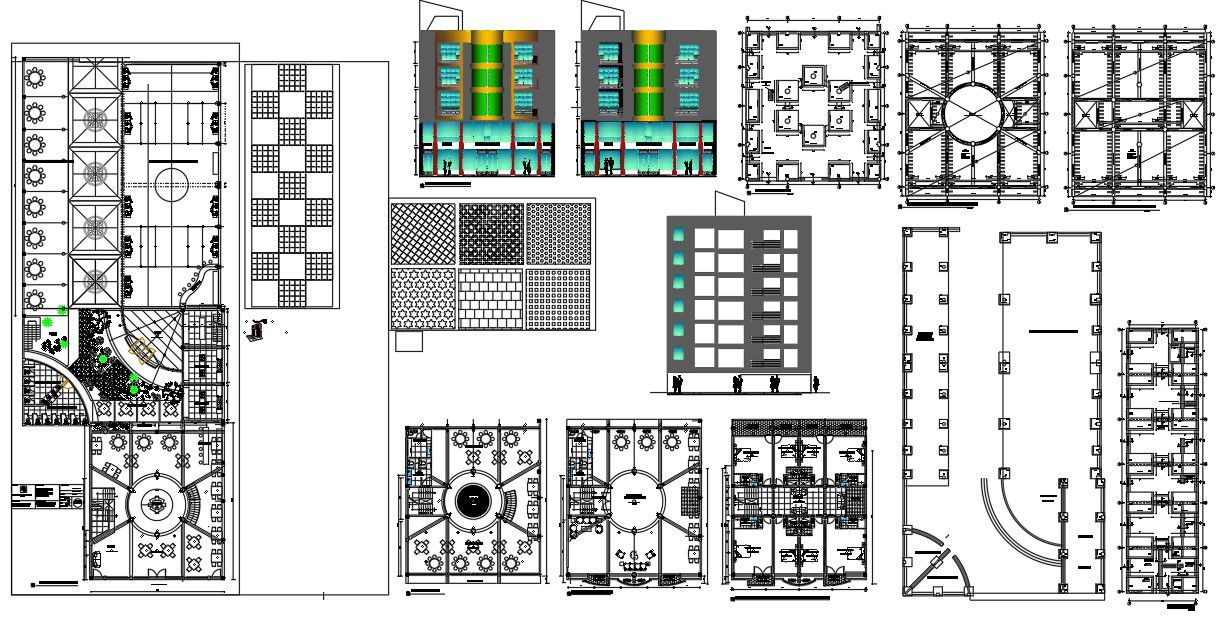Hotel structure project For DWG File
Description
Hotel structure project For DWG File download file, A hotel elevation pan, beam details, hostel details , many rooms, garden, Hotel structure details dwg file, Hotel structure details
File Type:
Autocad
File Size:
3.5 MB
Category::
Structure
Sub Category::
Section Plan CAD Blocks & DWG Drawing Models
type:
Gold
Uploaded by:
helly
panchal

