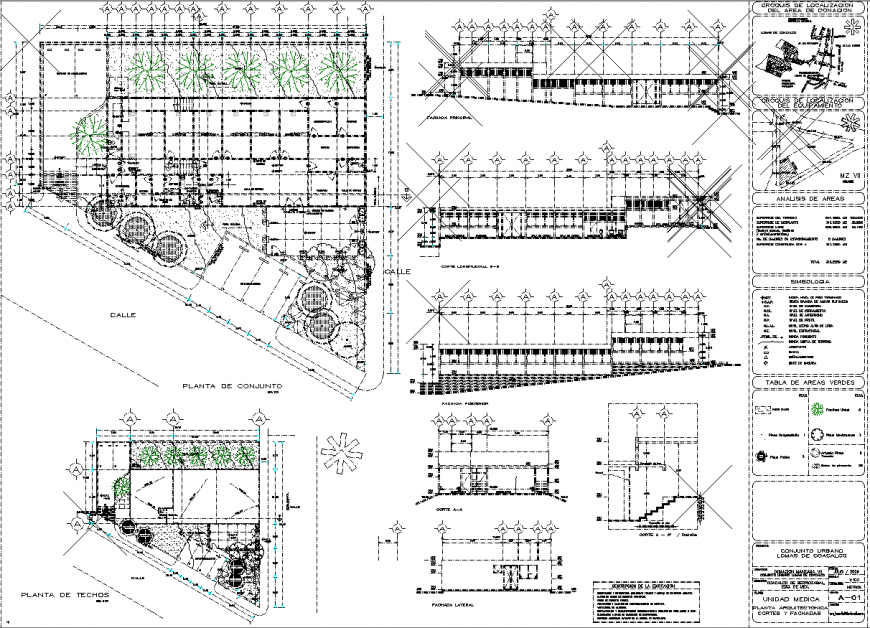The area plan with detail dwg file.
Description
The area plan with detail dwg file. The plan with detailing of square yard, total area, built up area, area square feet, etc., The landscaping plan with detailing of total area and a built up area, etc.,
Uploaded by:
Eiz
Luna
