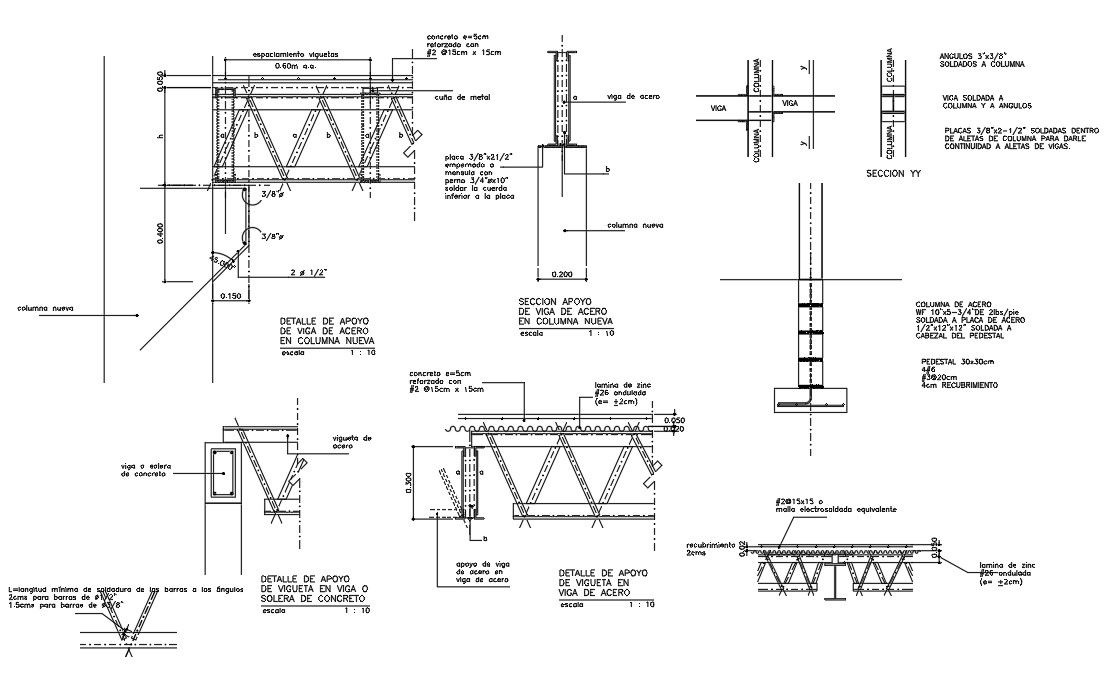Rectangular Beam with Drawing AutoCAD File
Description
Rectangular Beam with Drawing AutoCAD File.this shows New Steel Column & Beam of Support. joist spacing , metal crib, minimum weld length rods at angles. beam weld a And Column Angle Detail.
Uploaded by:
Priyanka
Patel

