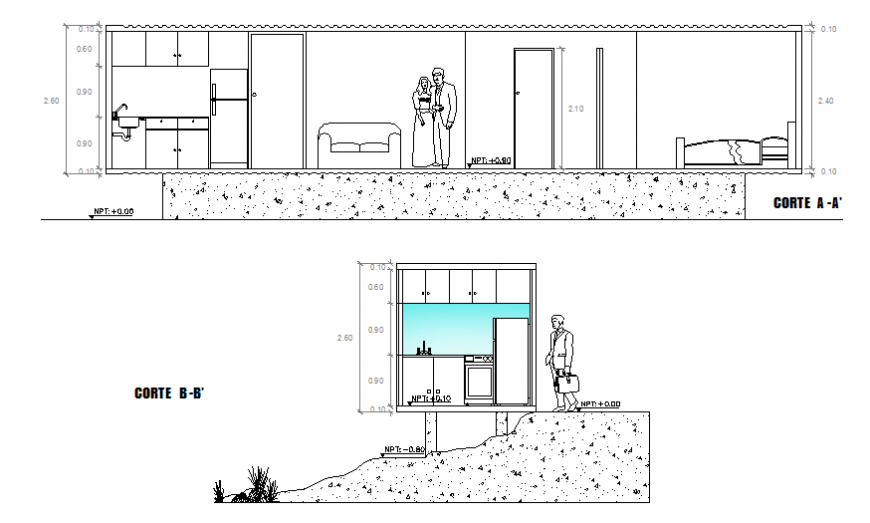Interior design elevation concept sectional detail dwg file
Description
Interior design elevation concept sectional detail dwg file,there is complete interior detail of a bungalow, showing furniture detailing, tables and chairs, kitchen elevation detail,cabinet detailing dwg file
Uploaded by:
Eiz
Luna
