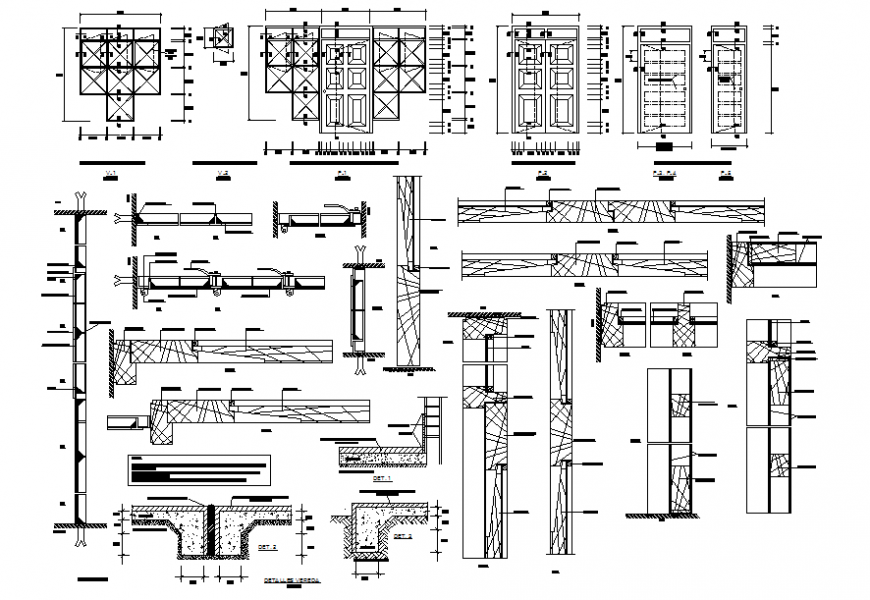Wooden framing sectional detailing file
Description
Wooden framing sectional detailing file,Sectional details with text detailing, sectional details with measurement and text is shown, various sectional side detailing of wooden frame is shown
Uploaded by:
Eiz
Luna
