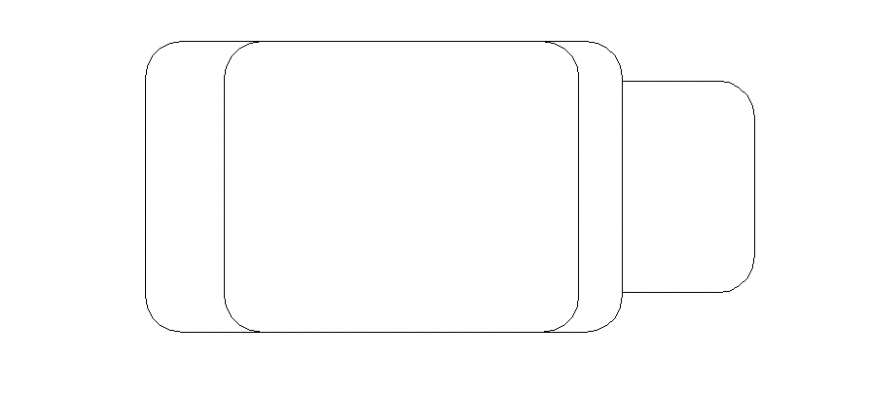European or Western Water Closet plan drawing in dwg file
Description
European or Western Water Closet plan drawing in dwg file. detail drawing of plan with design and details, European or western and other details.
File Type:
DWG
File Size:
3 KB
Category::
Dwg Cad Blocks
Sub Category::
Sanitary CAD Blocks And Model
type:
Gold
Uploaded by:
Eiz
Luna
