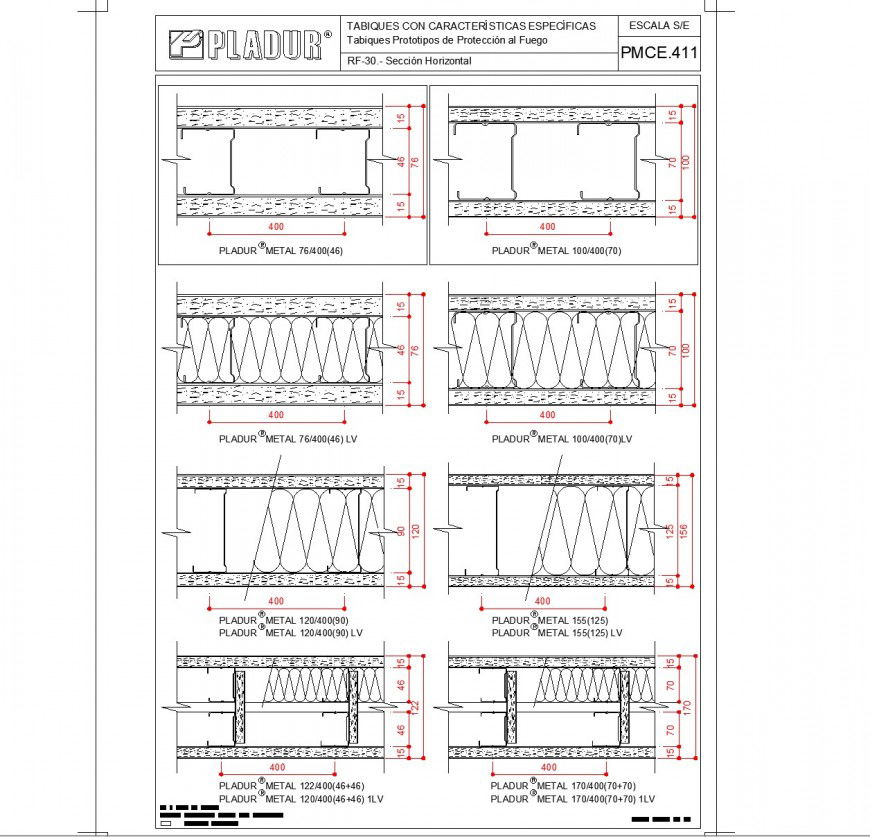Proto type blocks fire protection section detail dwg file
Description
Proto type blocks fire protection section detail dwg file, dimension detail, naming detail, concrete mortar detail, reinforcement detail, stirrup detail, specification detail, cut out detail, covering detail, wooden material detail, etc.
Uploaded by:
Eiz
Luna
