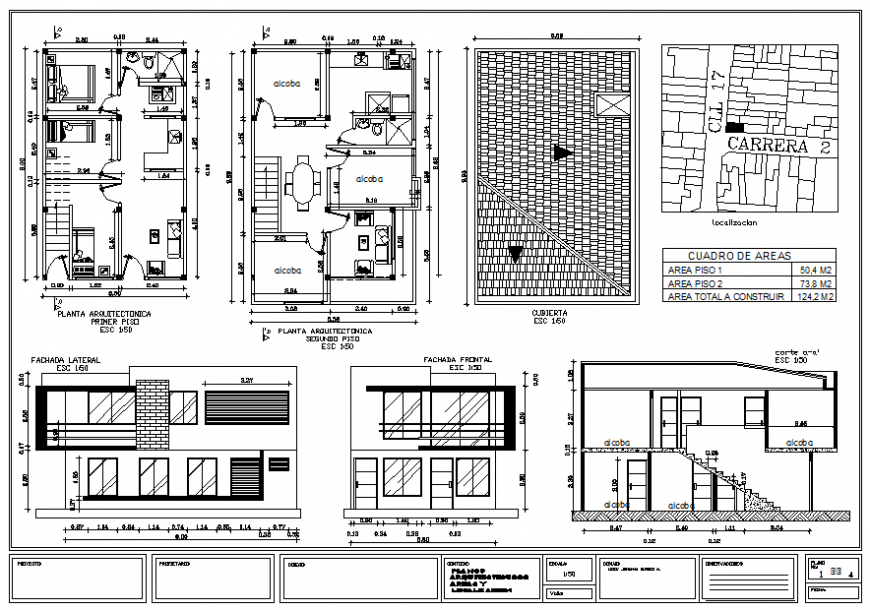House plan architectural dwg file
Description
House plan part of architectural work dwg file. The Architecture Design of House Elevation that includes front and top elevation, doors and windows, roof view, terrace view, stair cases, gate, theater, doors, dinning area, hall etc.
Uploaded by:
Eiz
Luna
