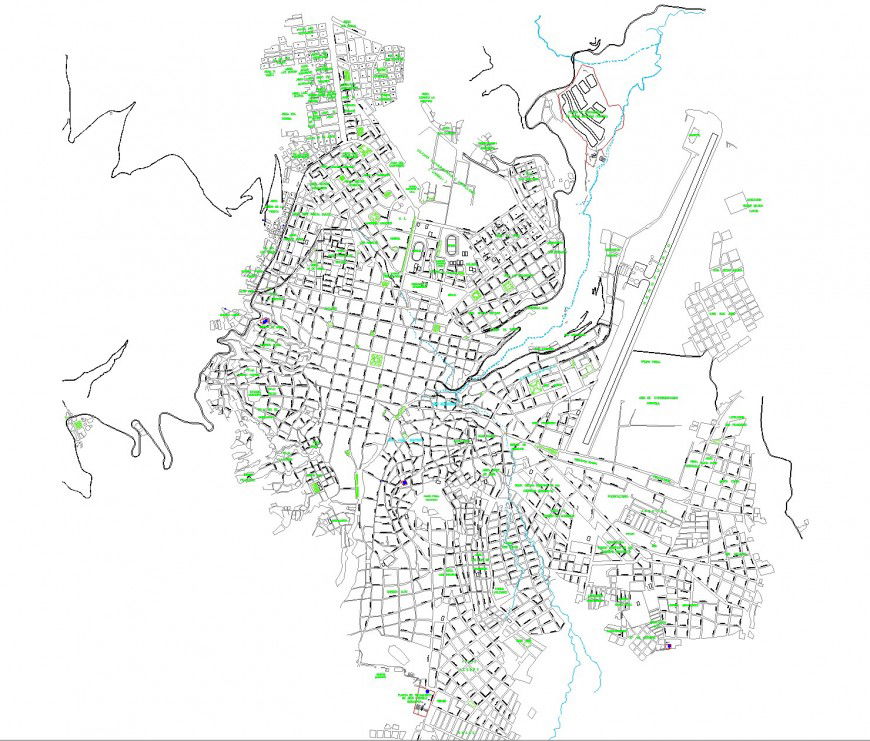Urban plane of aya cucho autocad file
Description
Urban plane of aya cucho autocad file, landscaping detail in tree and plant detail, hidden lien detail, contour line plan detail, divided country detail, numbering divided country detail, etc.
Uploaded by:
Eiz
Luna
