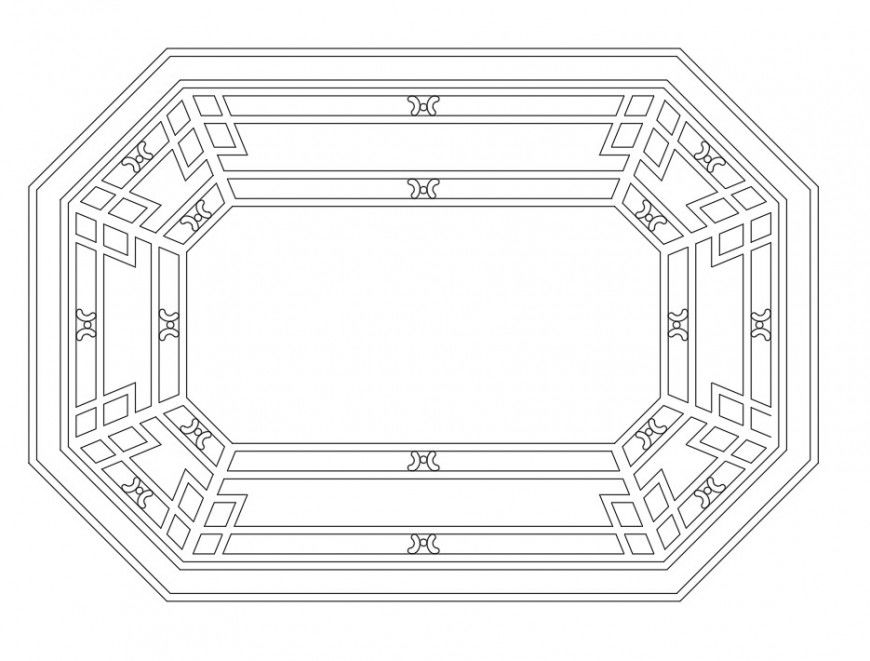Main hole wooden window design layout file
Description
Main hole wooden window design layout file, round shape design detail, thickness wall detail, space wooden detail, large window detail, sill level detail, lintel level detail, wooden plate detail, etc.
File Type:
DWG
File Size:
374 KB
Category::
Dwg Cad Blocks
Sub Category::
Windows And Doors Dwg Blocks
type:
Gold
Uploaded by:
Eiz
Luna

