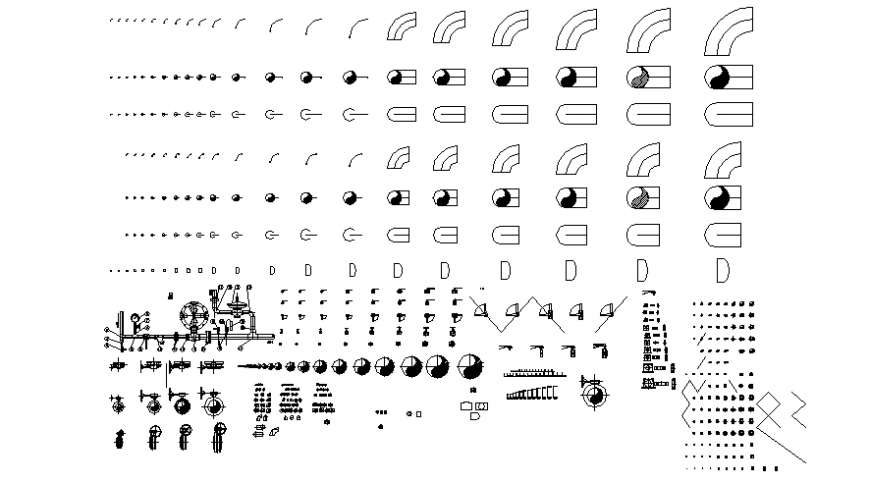Door blocks plan and elevation with other units details in autocad
Description
Door blocks plan and elevation with other units details in autocad that show door plan details with door elevation and various other units library details.
File Type:
DWG
File Size:
1.2 MB
Category::
Dwg Cad Blocks
Sub Category::
Windows And Doors Dwg Blocks
type:
Gold
Uploaded by:
Eiz
Luna
