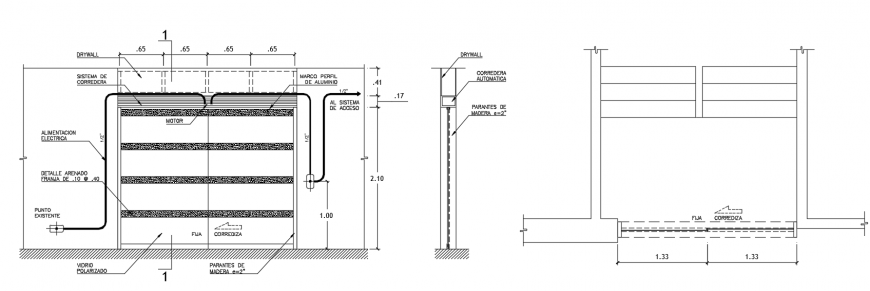2 d cad drawing of Baden door auto cad software
Description
2d cad drawing of baden door autocad software detailed with pipelines attached and constructed around the door unit and dry wall descriptiion given.
File Type:
DWG
File Size:
329 KB
Category::
Dwg Cad Blocks
Sub Category::
Windows And Doors Dwg Blocks
type:
Gold
Uploaded by:
Eiz
Luna

