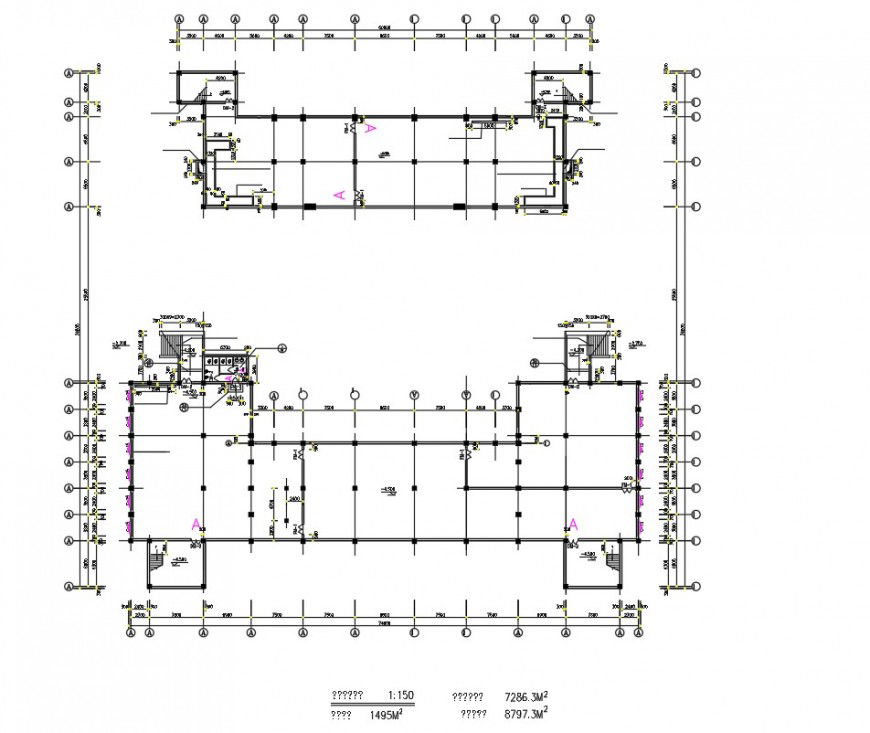Auditorium cad drawing detail dwg file
Description
Auditorium cad drawing detail dwg file, centre line plan detail, dimension detail, naming detail, stair detail, furniture detail in door and window detail, scale 1:150 detail, brick wall detail, flooring detail, section line detail, etc.
Uploaded by:
Eiz
Luna
