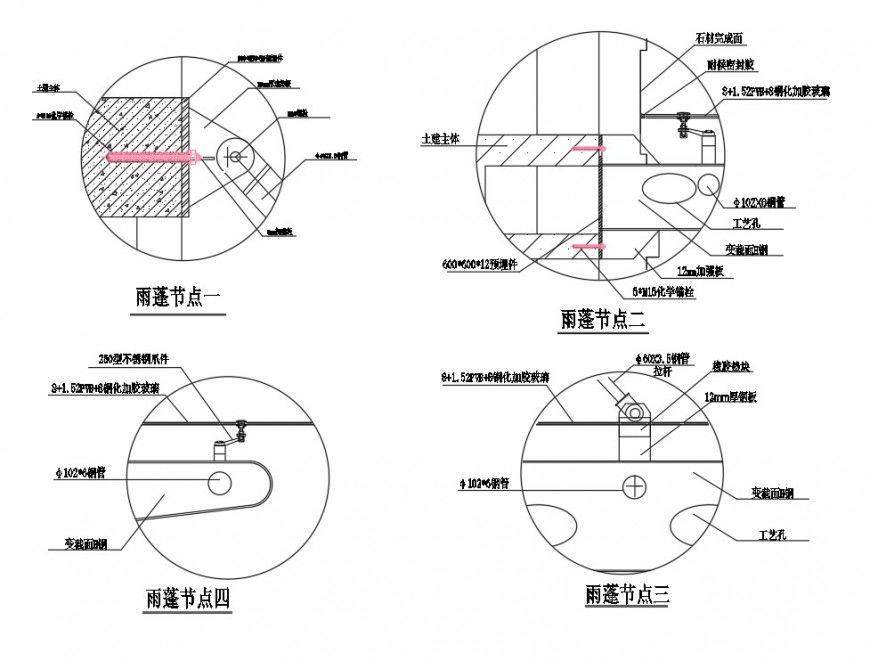Awning CAD drawing detail dwg file
Description
Awning CAD drawing detail dwg file, dimension detail, naming detail, naming detail, reinforcement detail, nut bolt detail, concrete mortar detail, scale 1:200 detail, hook section detail, gage valve detail, hatching detail, etc.
File Type:
DWG
File Size:
211 KB
Category::
Construction
Sub Category::
Reinforced Cement Concrete Details
type:
Gold
Uploaded by:
Eiz
Luna
