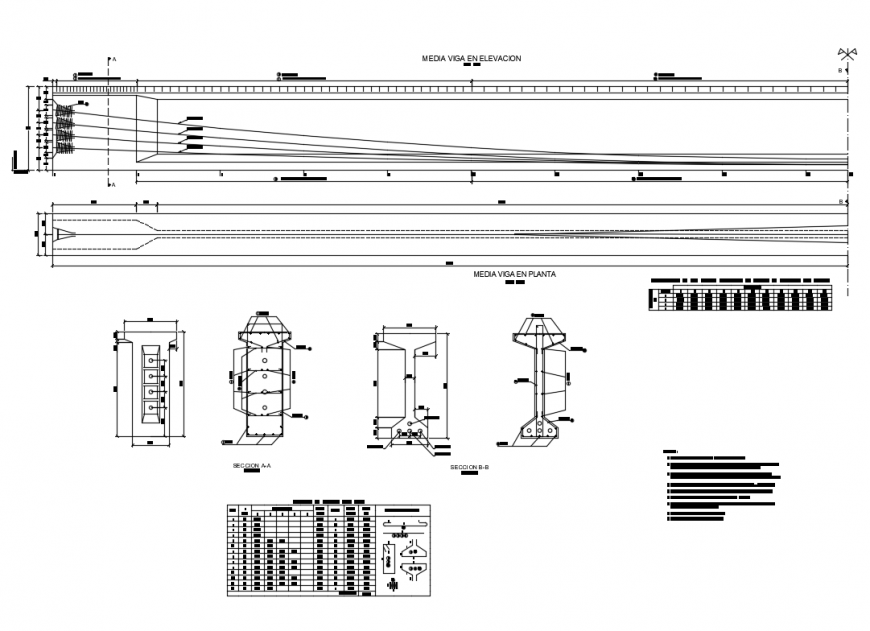Beam elevation, section, plan and structure details dwg file
Description
Beam elevation, section, plan and structure details that includes a detailed view of iron return beam type, type of load: camion hs, the concrete to be used in beams are of type "p" with resistance, compression feature at 28 days, the concrete to be used on the board is of type "a" with one, 4 steel cables will be used g, the initial force of cable pretension will be 1567.0 kn, percentage of pretensed losses and much more of beam details.
Uploaded by:
Eiz
Luna
