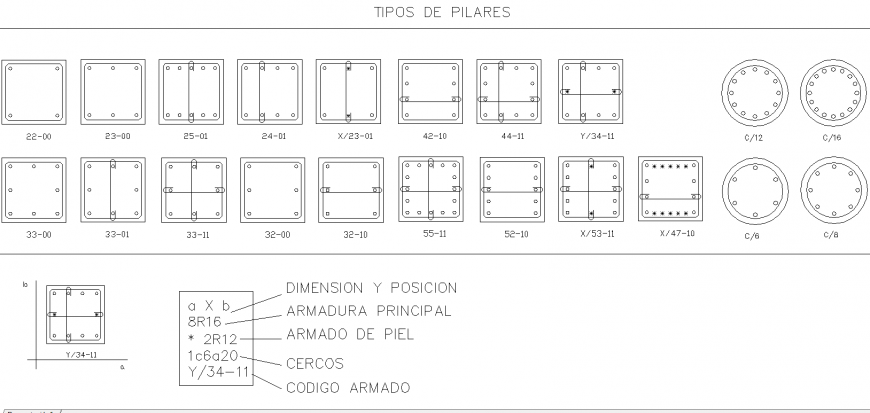Square and round pillar drawing in dwg file.
Description
Square and round pillar drawing in dwg file. Detail drawing of Square and round pillar, square and round pillar with reinforcement , rebar diameter , descriptions and etc details.
Uploaded by:
Eiz
Luna

