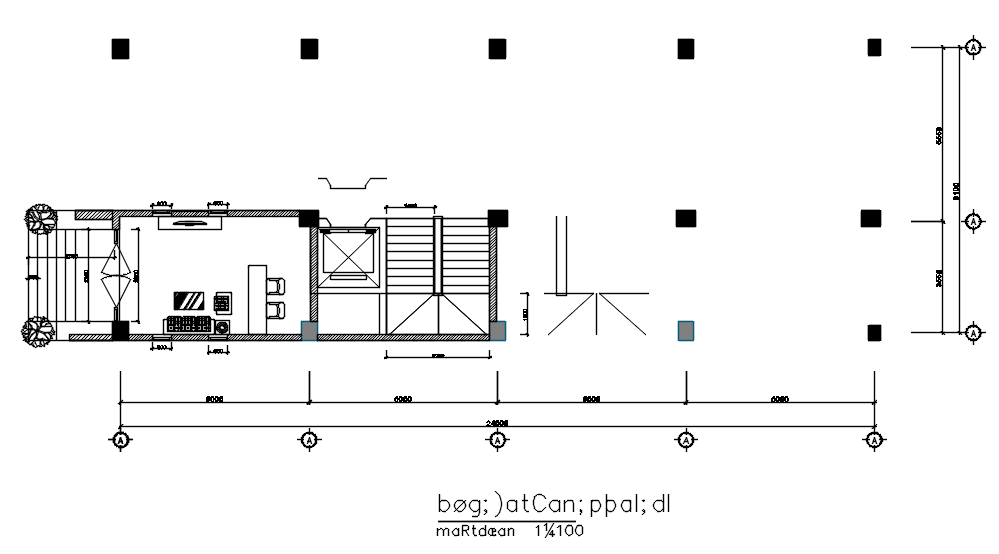Basement plan of multistory building in detail AutoCAD drawing, dwg file, CAD file
Description
This architectural drawing is Basement plan of multistory building in detail AutoCAD drawing, dwg file, CAD file. A basement, which is a portion of a building structure that is totally or partially below ground, can be a godsend for a home owner provided it is designed, planned, and properly maintained. When it was primarily used to store crops and food items, it was commonly known as a "cellar" in its earlier days. For more details and information download the drawing files.
Uploaded by:
viddhi
chajjed

