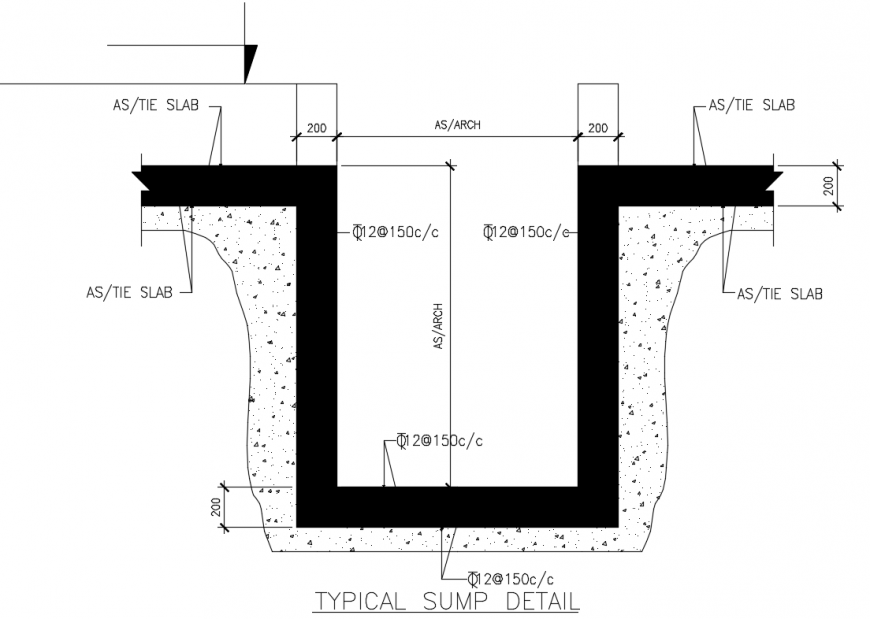Typical sump slab construction details dwg file
Description
Typical sump slab construction details that includes a detailed view of multiple concrete slabs in different sizes, material details, dimensions details and much more of slab details.
Uploaded by:
Eiz
Luna
