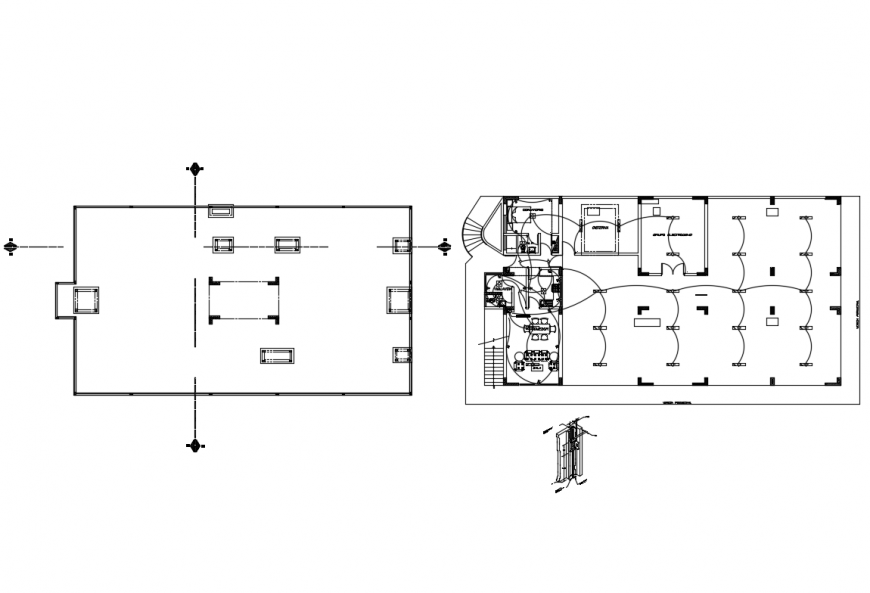Electrical installation layout plan details of clinic dwg file
Description
Electrical installation layout plan details of clinic that includes a detailed view of drivers, pipelines, boxes, power supplies and switches, boards, lighting artifacts, general notes, specifications and general notes, symbological details, specimen collection, emergency laboratory, imagenology, laboratories, circumbulatory, waiting rooms, sanitary man, duct, central nursing, sanitary, x-ray, tomography and much more of clinic details.
Uploaded by:
Eiz
Luna

