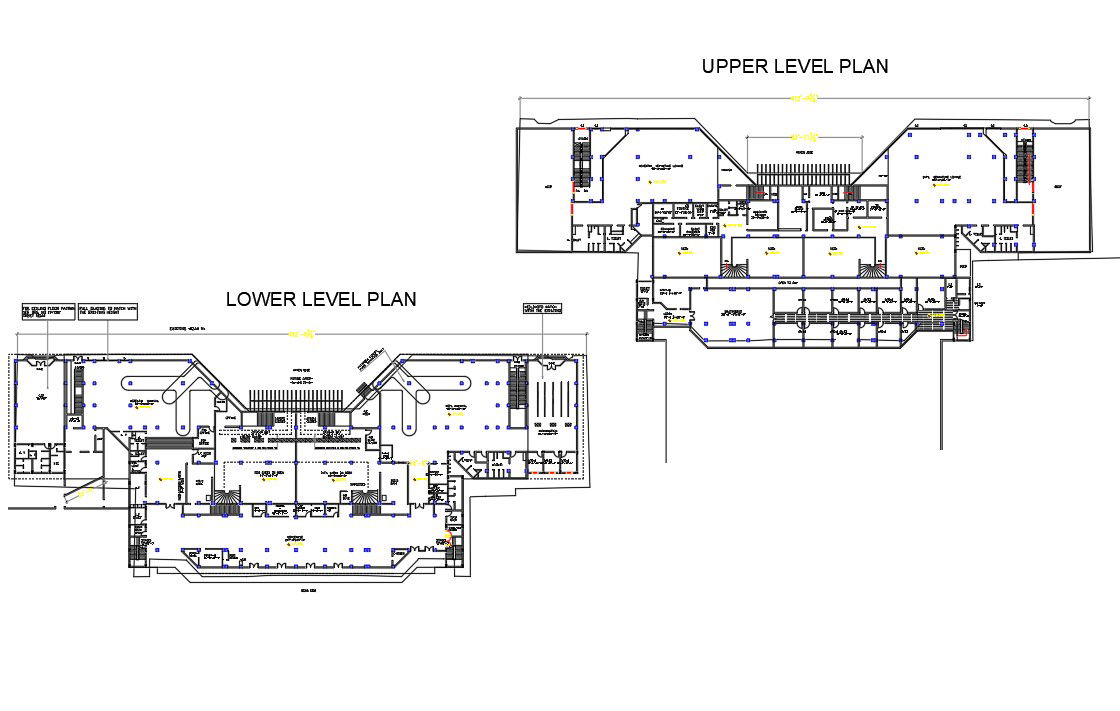Airport Ground Floor Plan With AutoCAD File
Description
Airport Ground Floor Plan With AutoCAD File.Airport Design Download file, Domestic Departure Lounge, Apron side, Account Branch, Admin Office, Airport manager office, Main
office, etc design include.
Uploaded by:
Priyanka
Patel
