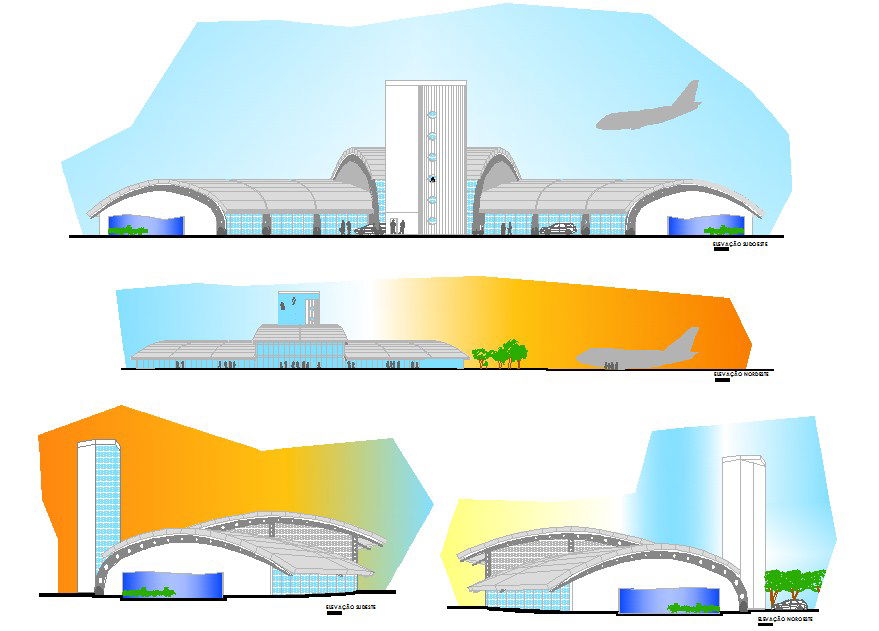Autocad drawing of sectional elevation of airport
Description
Autocad drawing of sectional elevation of airport it include north elevation,south elevation,side elevation it also include floor levels,roof covering,staircase,etc
Uploaded by:
K.H.J
Jani
