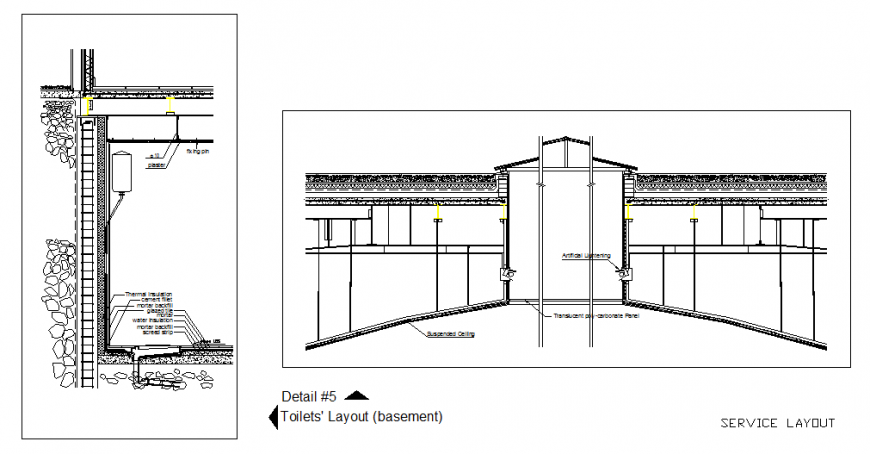Toilets and basement layout dwg file
Description
Toilets and basement layout dwg file. with standard arrangement handicapped toilet accessories, section in vanity wall mounted, ceramic wall and , sanitary fitting of vanity unit, typical toilet section, and much more of toilet architecture plan.
File Type:
DWG
File Size:
28 KB
Category::
Interior Design
Sub Category::
Bathroom Interior Design
type:
Gold
Uploaded by:
Eiz
Luna

