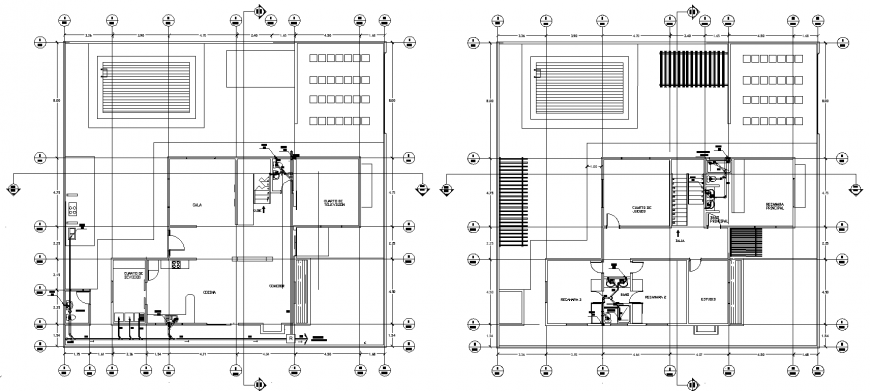drawing of the house plan, furniture details in dwg file.
Description
drawing of the house plan, furniture details in dwg file. detail working drawing of house, detail furniture plan , section line , center line details and etc details.
Uploaded by:
Eiz
Luna
